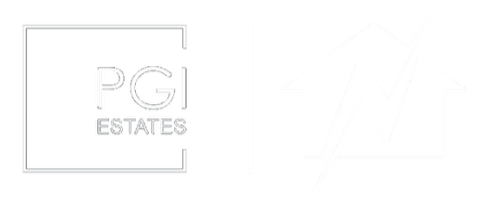$684,000
$674,999
1.3%For more information regarding the value of a property, please contact us for a free consultation.
303 E Francis ST Ontario, CA 91761
3 Beds
2 Baths
1,625 SqFt
Key Details
Sold Price $684,000
Property Type Single Family Home
Sub Type Single Family Residence
Listing Status Sold
Purchase Type For Sale
Square Footage 1,625 sqft
Price per Sqft $420
MLS Listing ID DW23168143
Sold Date 12/18/23
Bedrooms 3
Full Baths 2
HOA Y/N No
Year Built 1949
Lot Size 0.313 Acres
Property Sub-Type Single Family Residence
Property Description
***BEAUTIFUL HOME FOR SALE*** located in a quiet, established neighborhood, Three bedrooms, two baths, living room, dining room, master bedroom with a separate bathtub and shower, the kitchen and bathroom need some TLC, recessed lights, central AC and heather, new all-around double pane windows, insulated front door, paid solar system (12 panels)
Huge lot with RV access and all your Toys, big back yard with a lot of fruit trees like lemon, orange, grapes, pomegranate, apple, passion fruit, apricot, etc
The home sits on a nice wide street and is close to schools, shopping stores, restaurants, freeway, this house has plenty to offer to use your imagination and make all your projects or family events, and plenty of room to add a swimming pool.
All information is deemed reliable but not guaranteed implied or explicit, buyers are encouraged to do their own findings
Location
State CA
County San Bernardino
Area 686 - Ontario
Rooms
Main Level Bedrooms 3
Interior
Interior Features Ceiling Fan(s), Recessed Lighting, All Bedrooms Down
Heating Central
Cooling Central Air, Electric
Flooring Carpet, Laminate, Tile, Vinyl
Fireplaces Type None
Fireplace No
Laundry Laundry Room
Exterior
Parking Features Concrete, Driveway, Gated, Off Street, Oversized, RV Gated, RV Access/Parking, One Space
Fence Cross Fenced, Needs Repair, Wrought Iron
Pool None
Community Features Curbs
Utilities Available Electricity Connected, Natural Gas Connected, Water Connected
View Y/N Yes
View City Lights
Roof Type Asbestos Shingle
Accessibility Parking
Porch Concrete, Open, Patio
Private Pool No
Building
Lot Description 0-1 Unit/Acre, Back Yard, Front Yard, Horse Property
Story 1
Entry Level One
Sewer Public Sewer
Water Public
Level or Stories One
New Construction No
Schools
High Schools Ontario
School District Ontario-Montclair
Others
Senior Community No
Tax ID 1050251290000
Security Features Carbon Monoxide Detector(s),Fire Detection System,Smoke Detector(s)
Acceptable Financing Cash, Cash to New Loan, Conventional, FHA, Fannie Mae, Freddie Mac, Government Loan, VA Loan
Horse Property Yes
Listing Terms Cash, Cash to New Loan, Conventional, FHA, Fannie Mae, Freddie Mac, Government Loan, VA Loan
Financing Conventional
Special Listing Condition Standard
Read Less
Want to know what your home might be worth? Contact us for a FREE valuation!

Our team is ready to help you sell your home for the highest possible price ASAP

Bought with BRIAN NGOY • MILANO REALTY
GET MORE INFORMATION





